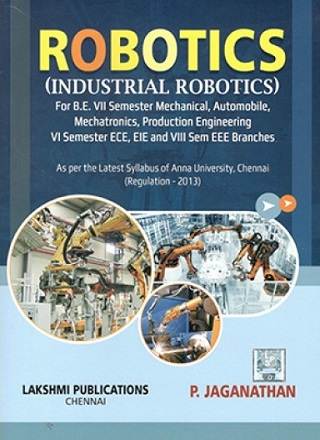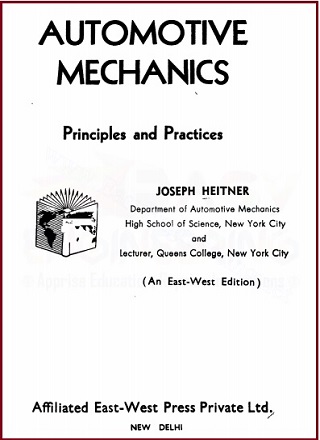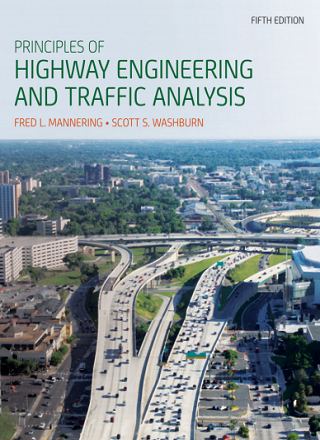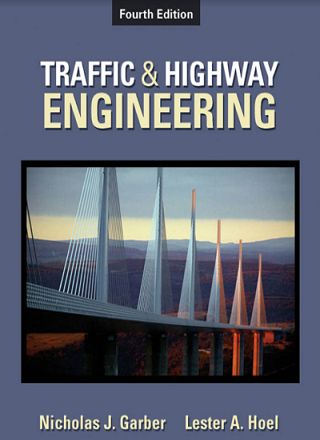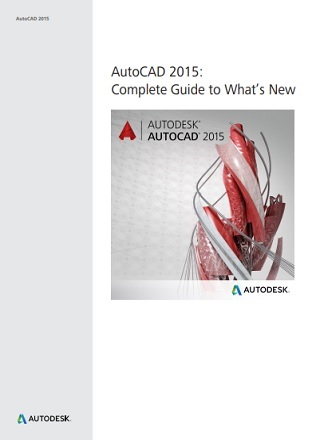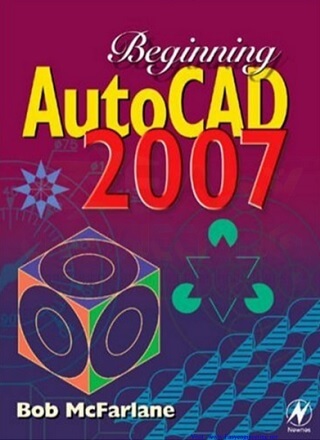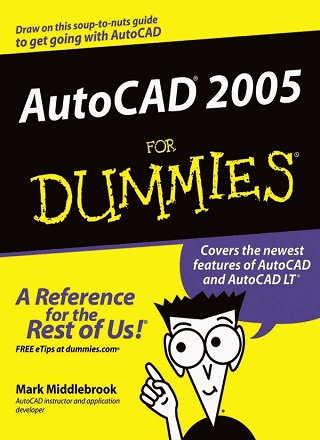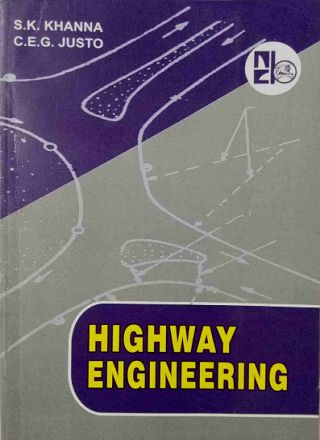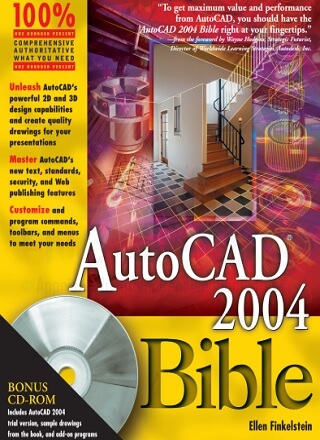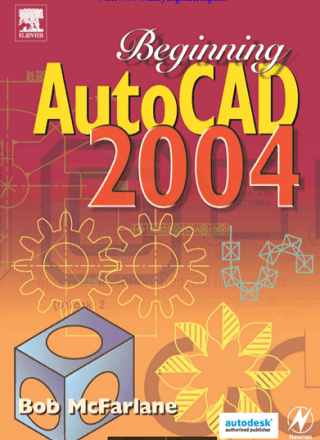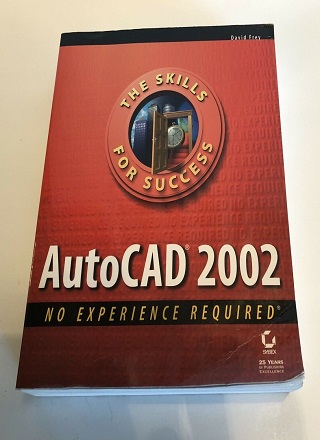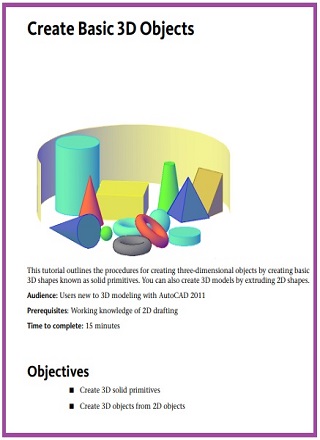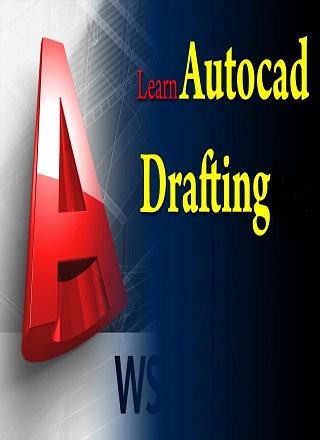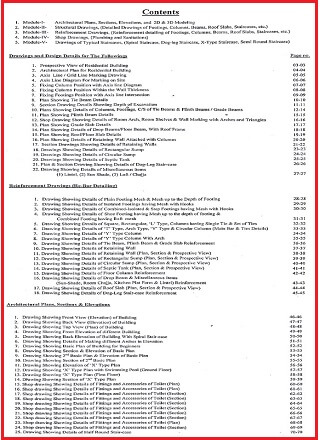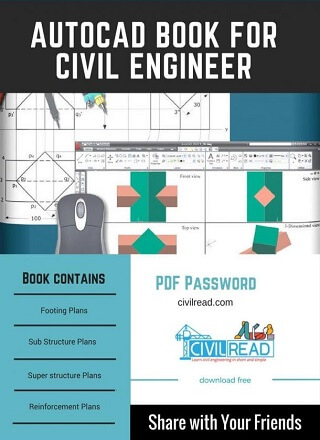Robotics (Industrial Robotics) book written by P. Jaganathan. This books consider as a best book for Industrial Robotics in India. Main Objective of Robotics Are: To introduce the basic concepts, parts of robots and types of robots. Make the student familiar with the various drive systems for robot, sensors and their applications in robots and […]
Robots are machines that have interested the general population throughout history. In general, they are machines or devices that operate automatically or by remote control. Robotics and Automation Handbook is targeted at the fundamentals of robot design, implementation, and application. As robots are used in a substantial number of functions, this book only scratches the […]
AUTOMOTIVE MECHANICS – Principles and Practices is designed to fill several needs. As a textbook it aims to provide beginners in the automotive field with a thorough understanding of the construction and operating principles of the modem automobile. By stressing the fundamentals of automotive theory, the book provides the student with the necessary background for intelligent […]
Principles of Highway Engineering and Traffic Analysis
Chapter 1 Introduction to Highway Engineering and Traffic Analysis Chapter 2 Road Vehicle Performance Chapter 3 Geometric Design of Highways Chapter 4 Pavement Design Chapter 5 Fundamentals of Traffic Flow and Queuing Theory Chapter 6 Highway Capacity and Level-of-Service Analysis Chapter 7 Traffic Control and Analysis at Signalized Intersections Chapter 8 Travel Demand and Traffic […]
This book was written by Nicholas J. Garber and Lester A. Hoel for University of Virginia. Traffic and Highway Engineering, Fourth Edition, is designed for students in engineering programs where courses in transportation, highway, or traffic engineering are offered. In most cases, these courses are taught in the third or fourth year but are also […]
Book content of AutoCAD 2015: Complete Guide to What’s New User Interaction Color schemes Workspaces Ribbon enhancements Layouts Improved graphics Model space viewports Layer sort Isometric drafting environment Mtext enhancements Dimension enhancements Polyline enhancements Geographic location Reality capture 3DOrbit Design Feed Autodesk Translation Framework DGN data Autodesk BIM 360 add-in for AutoCAD Configuration Button images […]
The aim of this book is to assist the reader with using AutoCAD 2007 to create 2D drawings. This will be achieved with a series of interactive exercises, backed up with activities, thus allowing the reader to ‘practice the new skills’ being demonstrated. While no previous CAD knowledge is required, it would be useful if […]
AutoCAD is just too big and complicated for a single book to attempt to describe it completely. The organization of this book into parts — collections of related chapters — is one of the most important, uh, parts of this book. You really can get to know AutoCAD one piece at a time, and each […]
Download Highway Engineering pdf By S.K Khanna and C.E.G Justo. This book is essential Under Graduate students for their B.Tech. It is also useful for student specializing along various categories under engineering like Civil Engineering , Bio Technology and mechanical Engineering and more. Book Index Introduction Highway Development and Planning Highway Alignment and Surveys Highway Geometric […]
The AutoCAD 2004 Bible covers all the essential features of AutoCAD and includes clear, real-life examples and tutorials that you can adapt to your needs. Although Ellen Finkelstein fully cover AutoCAD basics,He is also included material on the many advanced features, such as external database connectivity, AutoLISP, Visual Basic for Applications (VBA), 3D modeling, rendering, […]
AutoCAD 2004 is the latest release of (probably) the most widely used PC-based CAD software package. The package is very similar to AutoCAD 2002, but incorporates several new and innovative features. These new features, combined with the traditional AutoCAD interface will increase the users’ draughting skills and improve productivity. This book is intended for: a.) […]
AutoCAD 2002: No Experience Required Book Contents at A Glance Getting to Know AutoCAD Basic Commands to Get Started Setting Up a Drawing Gaining Drawing Strategies: Part 1 Gaining Drawing Strategies: Part 2 Using Layers to Organize Your Drawing Grouping Objects into Blocks Generating Elevations Working with Hatches and Fills Controlling Text in a Drawing […]
This tutorial outlines the procedures for creating three-dimensional objects by creating basic 3D shapes known as solid primitives. You can also create 3D models by extruding 2D shapes. Audience: Users new to 3D modeling with AutoCAD 2011 Prerequisites: Working knowledge of 2D drafting Time to complete: 15 minutes
AutoCAD Tutorial is formatted mainly for AutoCAD 2010/2011 2D Drafting & Annotation Mode. Important tools/commands are highlighted in red bold. Words in parenthesis are type-in commands. Read AutoCAD Tutorials Book Content: Work space Draw Modify Layer Annotation Block Property Utilities Clip board View Insert reference Area calculation Cutting Section Plot Import and Export
Read AutoCAD Civil Engineering Book (Complete Guide) Book Content: Module 1 – Architecture Plans, Section, Elevation and 2D & 3D Modelling Module 2 – Comprehensive Guide on Structural Drawings Module 3 – Reinforcement Drawings Module 4 – Shop Drawings Module 5 – Drawings of Typical Staircases Download AutoCAD Civil Engineering Book (Complete Guide) By EasyEngineering Publications.
AutoCAD Basics Book included below Contents: Draw Commands Edit Commands Coordinate Entry Osnap Q New/open/Save/Exit Layers Dimensioning Text in A Drawing Zoom Command Ortho Esc Key How Commands Work Typical Drawing Setup Undo/Redo Putting It All Together Keyboard Functions

