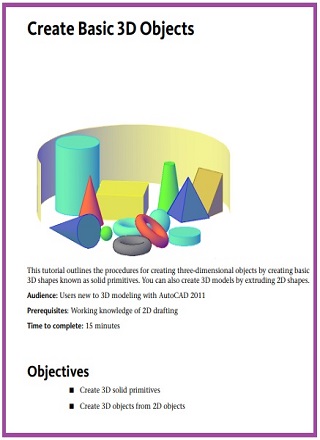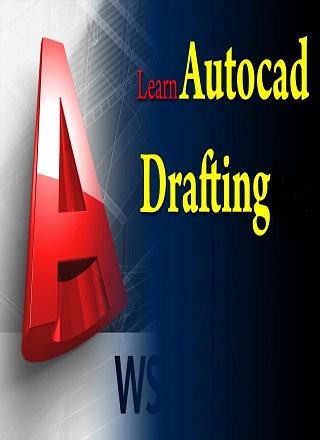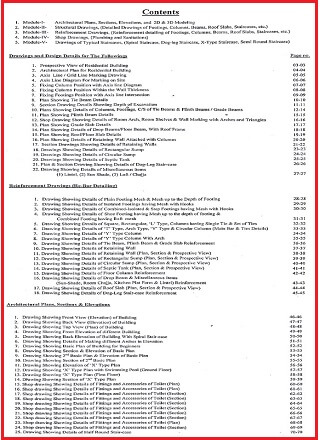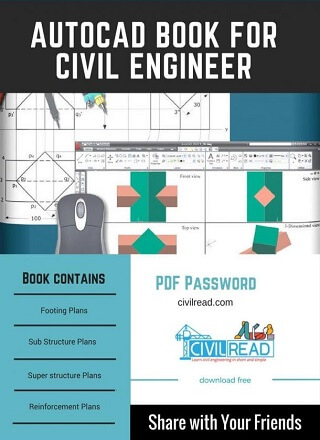This tutorial outlines the procedures for creating three-dimensional objects by creating basic 3D shapes known as solid primitives. You can also create 3D models by extruding 2D shapes. Audience: Users new to 3D modeling with AutoCAD 2011 Prerequisites: Working knowledge of 2D drafting Time to complete: 15 minutes
Above book available in Public Domain or Book Do Not have any Author or Author Hidden his/her detain in Book.
AutoCAD Tutorial is formatted mainly for AutoCAD 2010/2011 2D Drafting & Annotation Mode. Important tools/commands are highlighted in red bold. Words in parenthesis are type-in commands. Read AutoCAD Tutorials Book Content: Work space Draw Modify Layer Annotation Block Property Utilities Clip board View Insert reference Area calculation Cutting Section Plot Import and Export
Read AutoCAD Civil Engineering Book (Complete Guide) Book Content: Module 1 – Architecture Plans, Section, Elevation and 2D & 3D Modelling Module 2 – Comprehensive Guide on Structural Drawings Module 3 – Reinforcement Drawings Module 4 – Shop Drawings Module 5 – Drawings of Typical Staircases Download AutoCAD Civil Engineering Book (Complete Guide) By EasyEngineering Publications.
AutoCAD Basics Book included below Contents: Draw Commands Edit Commands Coordinate Entry Osnap Q New/open/Save/Exit Layers Dimensioning Text in A Drawing Zoom Command Ortho Esc Key How Commands Work Typical Drawing Setup Undo/Redo Putting It All Together Keyboard Functions




